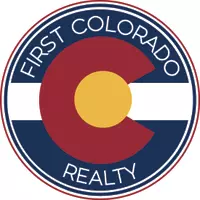657 Cedar Ridge Cir Estes Park, CO 80517
3 Beds
2 Baths
1,901 SqFt
UPDATED:
Key Details
Property Type Single Family Home
Sub Type Residential-Detached
Listing Status Active
Purchase Type For Sale
Square Footage 1,901 sqft
Subdivision Cedar Ridge Condominiums Ii, Supp
MLS Listing ID 1030757
Style Contemporary/Modern,Ranch
Bedrooms 3
Full Baths 2
HOA Fees $425/mo
HOA Y/N true
Abv Grd Liv Area 1,901
Originating Board IRES MLS
Year Built 2001
Annual Tax Amount $3,369
Property Sub-Type Residential-Detached
Property Description
Location
State CO
County Larimer
Community Park, Hiking/Biking Trails
Area Estes Park
Zoning RM
Direction Moraine to Cedar Ridge Circle
Rooms
Basement Crawl Space
Primary Bedroom Level Main
Master Bedroom 15x14
Bedroom 2 Main 12x11
Bedroom 3 Main 12x11
Dining Room Wood Floor
Kitchen Wood Floor
Interior
Interior Features Satellite Avail, High Speed Internet, Separate Dining Room, Cathedral/Vaulted Ceilings, Open Floorplan, Stain/Natural Trim, Walk-In Closet(s), 9ft+ Ceilings, Split Bedroom Floor Plan
Heating Hot Water, Baseboard, Zoned
Cooling Ceiling Fan(s), Whole House Fan
Flooring Wood Floors
Fireplaces Type Great Room
Fireplace true
Window Features Window Coverings,Double Pane Windows
Appliance Electric Range/Oven, Dishwasher, Refrigerator, Washer, Dryer, Microwave, Disposal
Laundry Washer/Dryer Hookups
Exterior
Exterior Feature Lighting
Parking Features Garage Door Opener, Heated Garage, Oversized
Garage Spaces 2.0
Community Features Park, Hiking/Biking Trails
Utilities Available Natural Gas Available, Electricity Available, Cable Available, Underground Utilities
View Mountain(s)
Roof Type Composition
Street Surface Paved,Asphalt
Handicap Access Level Lot, Level Drive, Low Carpet, No Stairs, Main Floor Bath, Main Level Bedroom, Stall Shower, Main Level Laundry
Porch Patio, Deck
Building
Lot Description Curbs, Fire Hydrant within 500 Feet, Level, Rock Outcropping, Abuts Private Open Space, Within City Limits
Faces Southwest
Story 1
Sewer City Sewer
Water City Water, Town Of Estes Park
Level or Stories One
Structure Type Wood/Frame,Wood Siding,Painted/Stained,Concrete
New Construction false
Schools
Elementary Schools Estes Park
Middle Schools Estes Park
High Schools Estes Park
School District Estes Park District
Others
HOA Fee Include Snow Removal,Maintenance Grounds,Utilities,Maintenance Structure
Senior Community false
Tax ID R1607037
SqFt Source Other
Special Listing Condition Private Owner
Virtual Tour https://www.zillow.com/view-imx/9cd6d571-4b7f-4d13-9608-3224dec5ff63?setAttribution=mls&wl=true&initialViewType=pano&utm_source=dashboard






