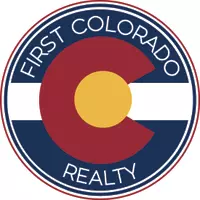2261 Arapaho Rd Estes Park, CO 80517
4 Beds
4 Baths
3,579 SqFt
UPDATED:
Key Details
Property Type Single Family Home
Sub Type Residential-Detached
Listing Status Active
Purchase Type For Sale
Square Footage 3,579 sqft
Subdivision Arapaho Meadows Phase 1
MLS Listing ID 1030939
Style Farm House,Ranch
Bedrooms 4
Full Baths 3
Half Baths 1
HOA Fees $70/ann
HOA Y/N true
Abv Grd Liv Area 1,874
Originating Board IRES MLS
Year Built 2005
Annual Tax Amount $4,513
Lot Size 0.560 Acres
Acres 0.56
Property Sub-Type Residential-Detached
Property Description
Location
State CO
County Larimer
Community Hiking/Biking Trails
Area Estes Park
Zoning E
Direction Highway 7 to Arapaho Rd, house will be on the left
Rooms
Other Rooms Workshop
Basement Full, Partially Finished
Primary Bedroom Level Main
Master Bedroom 14x11
Bedroom 2 Main 12x12
Bedroom 3 Lower 14x14
Bedroom 4 Lower 14x11
Dining Room Wood Floor
Kitchen Wood Floor
Interior
Interior Features Satellite Avail, High Speed Internet, Central Vacuum, Separate Dining Room, Cathedral/Vaulted Ceilings, Open Floorplan, Stain/Natural Trim, Walk-In Closet(s), Kitchen Island, Two Primary Suites, Split Bedroom Floor Plan, Sun Space
Heating Hot Water, Baseboard, Zoned
Cooling Ceiling Fan(s)
Flooring Wood Floors
Fireplaces Type Free Standing, 2+ Fireplaces, Gas, Gas Logs Included, Living Room, Kitchen
Fireplace true
Window Features Window Coverings,Bay Window(s),Skylight(s),Double Pane Windows
Appliance Gas Range/Oven, Double Oven, Dishwasher, Refrigerator, Washer, Dryer, Microwave, Disposal
Laundry Washer/Dryer Hookups, Main Level
Exterior
Parking Features Garage Door Opener, Oversized
Garage Spaces 2.0
Community Features Hiking/Biking Trails
Utilities Available Natural Gas Available, Electricity Available, Cable Available, Underground Utilities
View Mountain(s), Foothills View
Roof Type Composition
Street Surface Paved,Asphalt
Handicap Access Level Lot, Level Drive, Main Floor Bath, Main Level Bedroom, Stall Shower, Main Level Laundry
Porch Patio, Deck
Building
Lot Description Curbs, Gutters, Fire Hydrant within 500 Feet, Level, Meadow, Within City Limits
Faces South,East
Story 1
Foundation Slab
Sewer District Sewer
Water City Water, Town Of Estes Park
Level or Stories One
Structure Type Wood/Frame,Composition Siding,Painted/Stained,Concrete
New Construction false
Schools
Elementary Schools Estes Park
Middle Schools Estes Park
High Schools Estes Park
School District Estes Park District
Others
Senior Community false
Tax ID R1236679
SqFt Source Assessor
Special Listing Condition Private Owner
Virtual Tour https://www.zillow.com/view-imx/6691d253-9784-4632-ac0e-81f0a39a528d?setAttribution=mls&wl=true&initialViewType=pano&utm_source=dashboard






