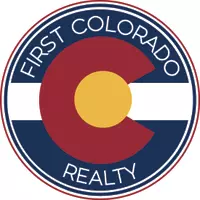$385,000
$380,000
1.3%For more information regarding the value of a property, please contact us for a free consultation.
1292 Kiowa Rd Lyons, CO 80540
2 Beds
2 Baths
1,248 SqFt
Key Details
Sold Price $385,000
Property Type Single Family Home
Sub Type Residential-Detached
Listing Status Sold
Purchase Type For Sale
Square Footage 1,248 sqft
Subdivision 01516 - Pinewood
MLS Listing ID 910608
Sold Date 07/16/20
Style Cabin,Raised Ranch
Bedrooms 2
Full Baths 1
Three Quarter Bath 1
HOA Y/N true
Abv Grd Liv Area 768
Originating Board IRES MLS
Year Built 1971
Annual Tax Amount $2,124
Lot Size 0.520 Acres
Acres 0.52
Property Sub-Type Residential-Detached
Property Description
Want your own cabin in the woods? Look no further. Sitting on .52 beautifully treed acres, this 2 bed/2 bath home is bright and open with a well equipped kitchen, dining area and a spacious living room that walks out to expansive deck tucked among the trees. 2 main floor bedrooms and full bath plus lower level family room or 3rd bedroom. Truly private Pinewood Springs location. Just 15 minutes to Estes Park or Lyons makes this an ideal and central full time residence or mountain get-away.
Location
State CO
County Larimer
Area Out Of Area
Zoning R
Direction From Estes Park, take Hwy.36 towards Lyons. Turn Left on Kiowa (Located by the Fire Station) and follow for 1.3 miles. Kiowa loops to the right and goes over a bridge. The property will be on your right. Enter the property thru the 2nd driveway.
Rooms
Family Room Carpet
Other Rooms Workshop, Storage, Outbuildings
Primary Bedroom Level Main
Master Bedroom 14x12
Bedroom 2 Main 9x12
Kitchen Wood Floor
Interior
Interior Features Eat-in Kitchen, Stain/Natural Trim
Heating Wood Stove, 2 or more Heat Sources, Wood/Coal
Flooring Wood Floors
Fireplaces Type None
Fireplace false
Appliance Electric Range/Oven, Self Cleaning Oven, Dishwasher, Washer, Dryer, Microwave
Laundry Washer/Dryer Hookups, In Basement
Exterior
Garage Spaces 1.0
Utilities Available Propane, Cable Available
Roof Type Composition
Street Surface Dirt
Handicap Access Main Floor Bath, Main Level Bedroom
Porch Deck
Building
Lot Description Wooded, Rolling Slope, Sloped, Unincorporated
Faces South
Story 1
Sewer Septic
Water District Water, Pinewood H20 Assoc.
Level or Stories Raised Ranch
Structure Type Wood/Frame
New Construction false
Schools
Elementary Schools Estes Park
Middle Schools Estes Park
High Schools Estes Park
School District Estes Park District
Others
Senior Community false
Tax ID R0539619
SqFt Source Appraiser
Special Listing Condition Private Owner
Read Less
Want to know what your home might be worth? Contact us for a FREE valuation!

Our team is ready to help you sell your home for the highest possible price ASAP

Bought with Tucker Group Real Estate





