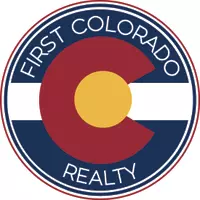$720,000
$675,000
6.7%For more information regarding the value of a property, please contact us for a free consultation.
1195 Fish Creek Rd Estes Park, CO 80517
3 Beds
3 Baths
2,160 SqFt
Key Details
Sold Price $720,000
Property Type Townhouse
Sub Type Attached Dwelling
Listing Status Sold
Purchase Type For Sale
Square Footage 2,160 sqft
Subdivision Stone Bridge Estates
MLS Listing ID 927154
Sold Date 01/14/21
Style Raised Ranch
Bedrooms 3
Full Baths 1
Half Baths 1
Three Quarter Bath 1
HOA Fees $141/ann
HOA Y/N true
Abv Grd Liv Area 2,160
Year Built 2015
Annual Tax Amount $3,135
Property Sub-Type Attached Dwelling
Source IRES MLS
Property Description
Enjoy stunning views to Longs Peak & overlooking the hike/bike trail, 18-hole golf course and meandering Fish Creek. Highly upgraded, free-standing home features vaulted greatroom with stone fireplace, granite kitchen, hardwood flooring and serene outdoor spaces. Main level living with luxurious master suite, plus 2 guest rooms and a rec room downstairs. Central air, oversized deck & patio, immaculate throughout. A stunning view awaits...$675,000.
Location
State CO
County Larimer
Community Park
Area Estes Park
Zoning RM
Direction Highway 36 to Fish Creek Road, south approximately 1 mile to home on the right.
Rooms
Family Room Carpet
Basement Partially Finished, Walk-Out Access
Primary Bedroom Level Main
Master Bedroom 15x14
Bedroom 2 Lower 14x12
Bedroom 3 Lower 14x12
Dining Room Wood Floor
Kitchen Wood Floor
Interior
Interior Features High Speed Internet, Eat-in Kitchen, Separate Dining Room, Cathedral/Vaulted Ceilings, Open Floorplan, Stain/Natural Trim, Walk-In Closet(s)
Heating Forced Air
Cooling Ceiling Fan(s)
Flooring Wood Floors
Fireplaces Type Gas, Living Room
Fireplace true
Window Features Window Coverings,Double Pane Windows
Appliance Gas Range/Oven, Dishwasher, Refrigerator, Washer, Dryer, Microwave, Disposal
Laundry Washer/Dryer Hookups, Lower Level
Exterior
Parking Features Garage Door Opener
Garage Spaces 2.0
Community Features Park
Utilities Available Natural Gas Available, Electricity Available, Cable Available
Waterfront Description Abuts Stream/Creek/River
View Mountain(s), Water
Roof Type Composition
Street Surface Paved,Asphalt
Handicap Access Main Floor Bath, Main Level Bedroom, Stall Shower
Porch Patio, Deck
Building
Lot Description Curbs, Fire Hydrant within 500 Feet, Near Golf Course
Faces North,South
Story 1
Sewer District Sewer
Water City Water, Town of Estes Park
Level or Stories Raised Ranch
Structure Type Wood/Frame,Stone,Wood Siding,Painted/Stained,Concrete
New Construction false
Schools
Elementary Schools Estes Park
Middle Schools Estes Park
High Schools Estes Park
School District Estes Park District
Others
HOA Fee Include Snow Removal,Maintenance Grounds
Senior Community false
Tax ID R1660269
SqFt Source Assessor
Special Listing Condition Private Owner
Read Less
Want to know what your home might be worth? Contact us for a FREE valuation!

Our team is ready to help you sell your home for the highest possible price ASAP

Bought with Coldwell Banker Realty-Boulder





