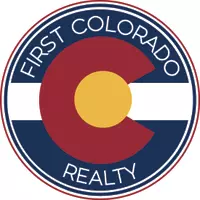$819,000
$819,000
For more information regarding the value of a property, please contact us for a free consultation.
1127 Fish Creek Rd Estes Park, CO 80517
3 Beds
3 Baths
2,108 SqFt
Key Details
Sold Price $819,000
Property Type Single Family Home
Sub Type Residential-Detached
Listing Status Sold
Purchase Type For Sale
Square Footage 2,108 sqft
Subdivision Stone Bridge Estates
MLS Listing ID 982122
Sold Date 03/23/23
Style Raised Ranch
Bedrooms 3
Full Baths 1
Half Baths 1
Three Quarter Bath 1
HOA Fees $150/ann
HOA Y/N true
Abv Grd Liv Area 1,121
Year Built 2014
Annual Tax Amount $2,924
Lot Size 871 Sqft
Acres 0.02
Property Sub-Type Residential-Detached
Source IRES MLS
Property Description
Gorgeous mountain themed home overlooking the golf course, creek, and mountain views. Fall asleep listening to the bubbling creek. Main level living with open concept featuring a beautifully appointed kitchen, knotty alder cabinets, granite counters, wood floors, T&G wood ceiling, log railings, and living room FP. Great outdoor living with large upper deck and patio on the walk-out level. Steps to the public walking trail that is 1.3 mi to downtown. Impeccably maintained HOA grounds. This home is immaculate. Shows like new! Pre-inspected for your peace of mind. Some furniture included.
Location
State CO
County Larimer
Area Estes Park
Zoning RM
Rooms
Family Room Carpet
Primary Bedroom Level Main
Master Bedroom 16x12
Bedroom 2 Basement 14x13
Bedroom 3 Basement 13x11
Dining Room Wood Floor
Kitchen Wood Floor
Interior
Interior Features Satellite Avail, High Speed Internet, Open Floorplan
Heating Forced Air
Cooling Whole House Fan
Fireplaces Type Gas
Fireplace true
Appliance Electric Range/Oven, Dishwasher, Refrigerator, Washer, Dryer, Microwave, Water Softener Owned
Laundry Washer/Dryer Hookups, In Basement
Exterior
Garage Spaces 2.0
Utilities Available Natural Gas Available, Electricity Available, Cable Available
View Mountain(s), Water
Roof Type Composition
Street Surface Paved,Asphalt
Handicap Access Main Floor Bath, Main Level Bedroom
Porch Patio, Deck
Building
Lot Description Lawn Sprinkler System
Faces West
Story 1
Sewer District Sewer
Water City Water, Town of Estes
Level or Stories Raised Ranch
Structure Type Wood/Frame,Wood Siding
New Construction false
Schools
Elementary Schools Estes Park
Middle Schools Estes Park
High Schools Estes Park
School District Estes Park District
Others
HOA Fee Include Snow Removal,Maintenance Grounds
Senior Community false
Tax ID R1657114
SqFt Source Other
Special Listing Condition Private Owner
Read Less
Want to know what your home might be worth? Contact us for a FREE valuation!

Our team is ready to help you sell your home for the highest possible price ASAP

Bought with LIV Sotheby's Intl Realty





